|
|
|
|
|
| |||||||||||||||||||||||||||||||||
|
1) Location: Franklin County, Pa A total reconstruction of an circa 1816 Pennsylvania stone farmhouse. The existing home, beyond renovation, was photographed, studied and carefully demolished. It was then rebuilt in the same location re-using the stone with all corner and other detail stones re-laid in their exact locations. All mill work such as casing, stairs, balustrade, mantels and other details were reproduced, to the original profiles, using custom made cutters or using hand tools from the period. |
 Before Pictures |
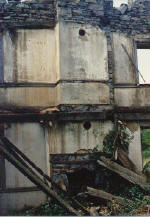 |
| Antique flooring and wood structural beams were located from other structures and recycled using the original construction methods and techniques. This project was featured in several magazines and was presented by James R. Irvine construction at a Frederick County MD Historical Society workshop on maintaining and restoring old houses as a case study. After completion an award was presented to the owners by the local Pennsylvania Historical Society for completing "The most authentic whole house restoration". | ||
|
After Pictures |
||
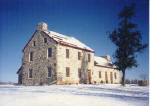 |
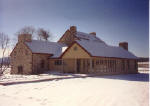 |
|
|
|
|
|
|
2)
Location: Mount Airy, MD An interior and exterior Design/Build renovation of a Maryland stone manor house and construction of out buildings. The scope of work included structural support of weakened summer beams, new HVAC, electrical, installation of architecturally correct windows, reconstruction of fully operable shutters and hardware, new full length porch, reconstructed period cabinetry, mantels, wainscoting and restoration of other details throughout. |
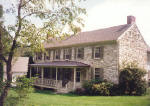 |
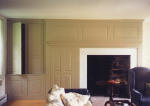 |
|
|
|
|
|
3)
Location: Johnsville, MD Construction of a historically accurate addition of 1,800 s/f to a stone farmhouse which is a registered landmark of Frederick County. |
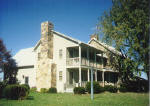 |
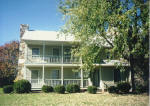
|
|
4) Location: Union
Bridge, MD A Design/Build great room addition with historically correct design and details to a circa 1790 home. |
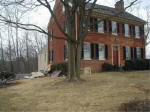 Before Picture
|
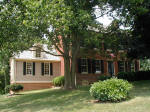 After Pictures |
|
5) Location: Gaithersburg, MD A Design/Build second floor addition and extensive interior renovations to a circa 1800 home in the historic preservation district. |
Before Picture
|
After Pictures |
| ||||||